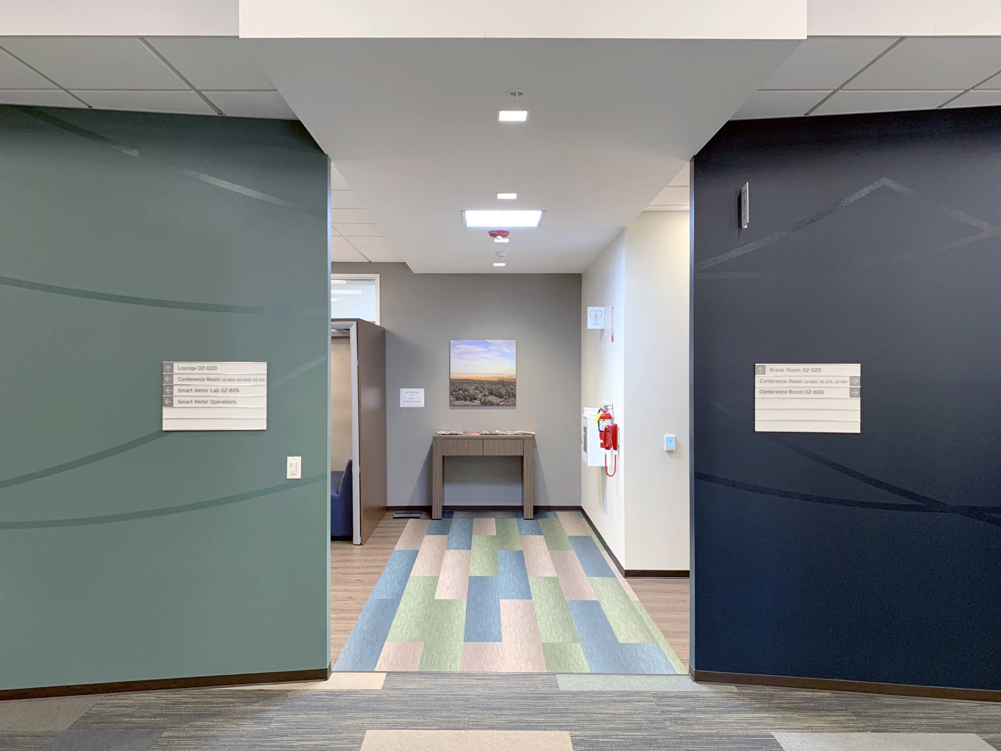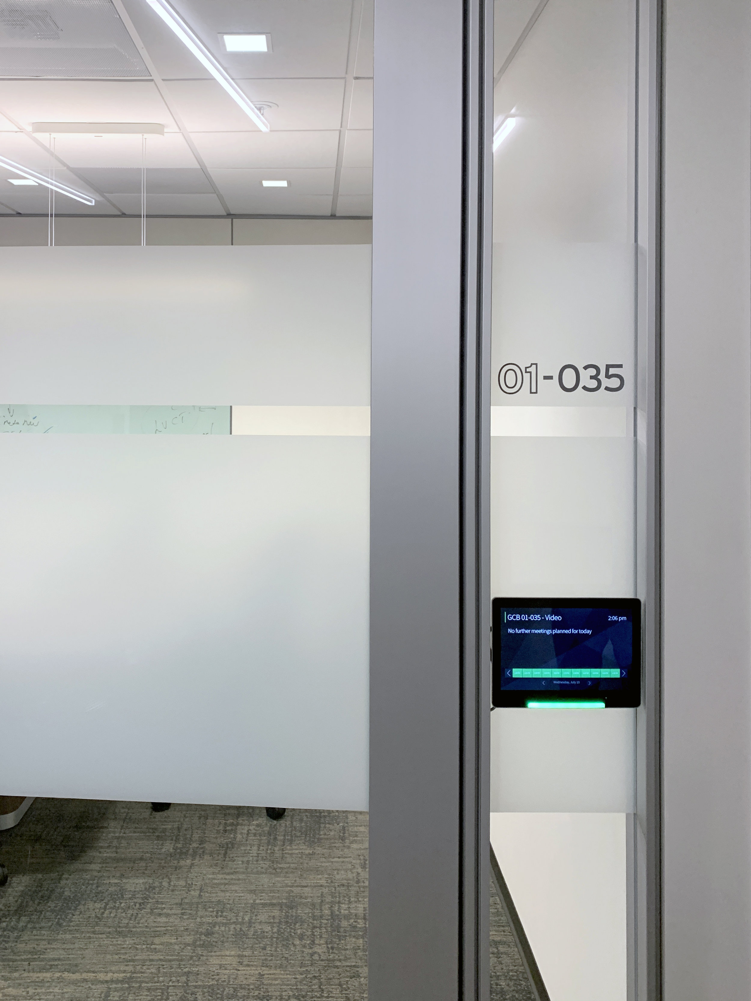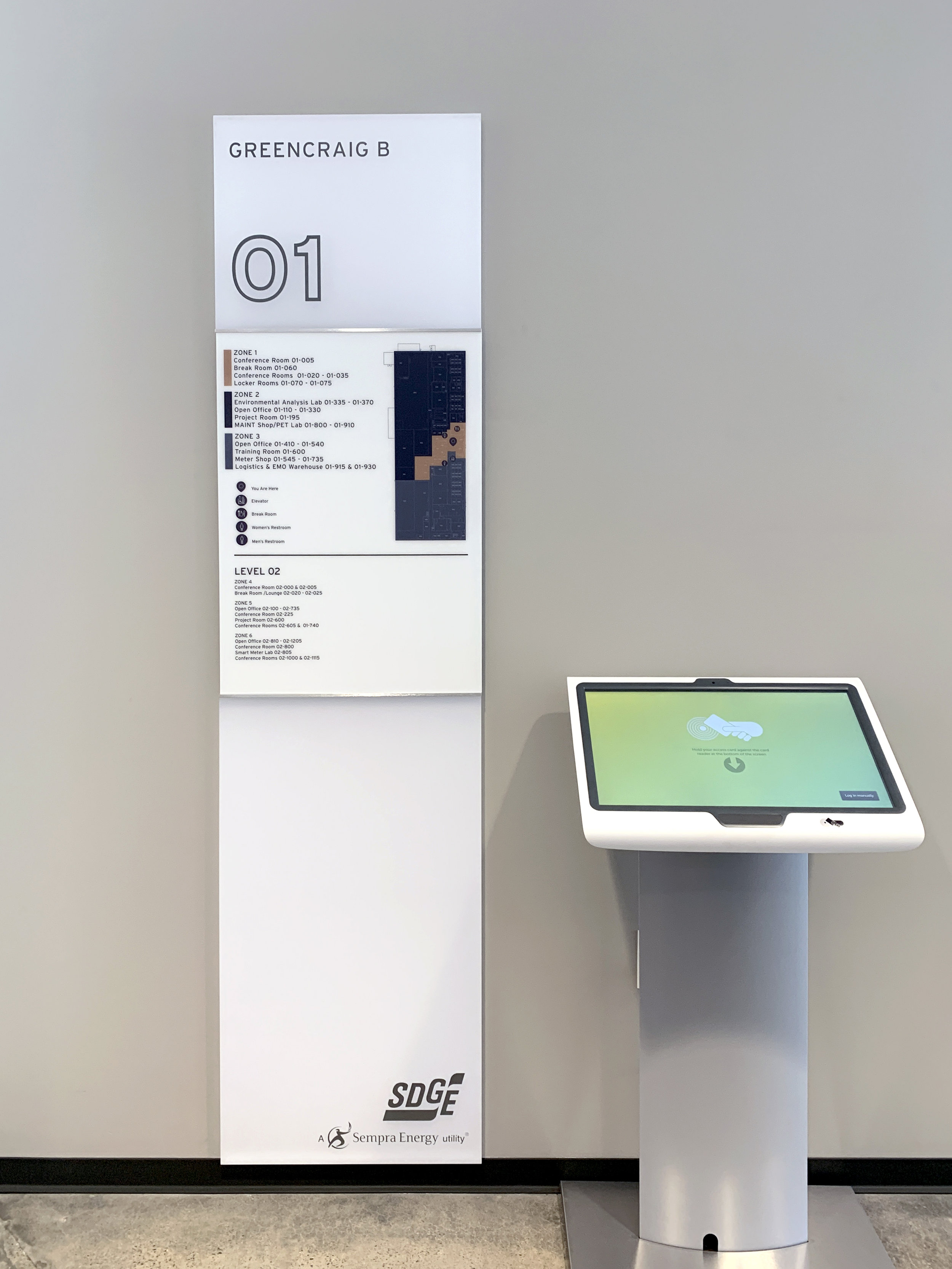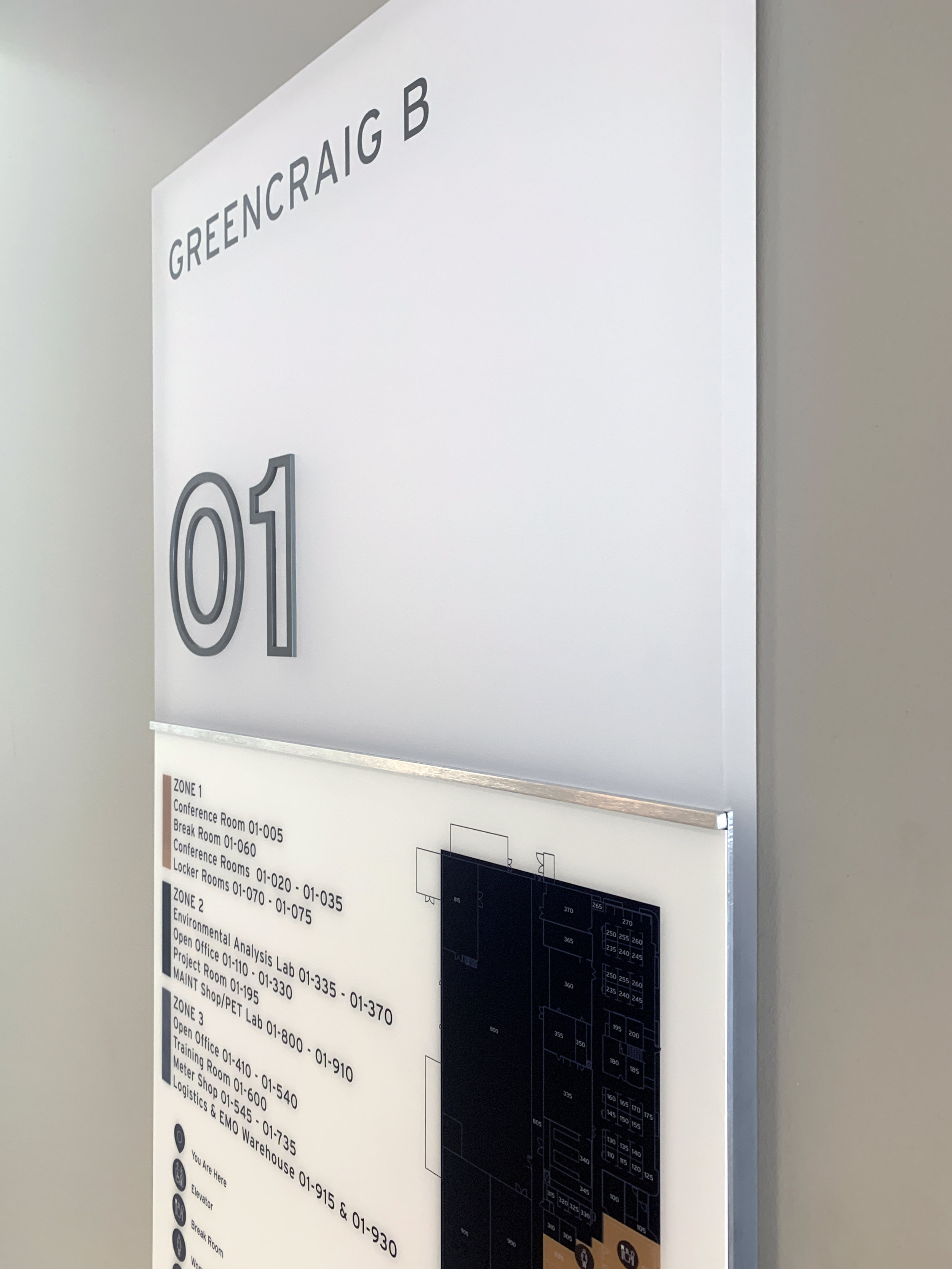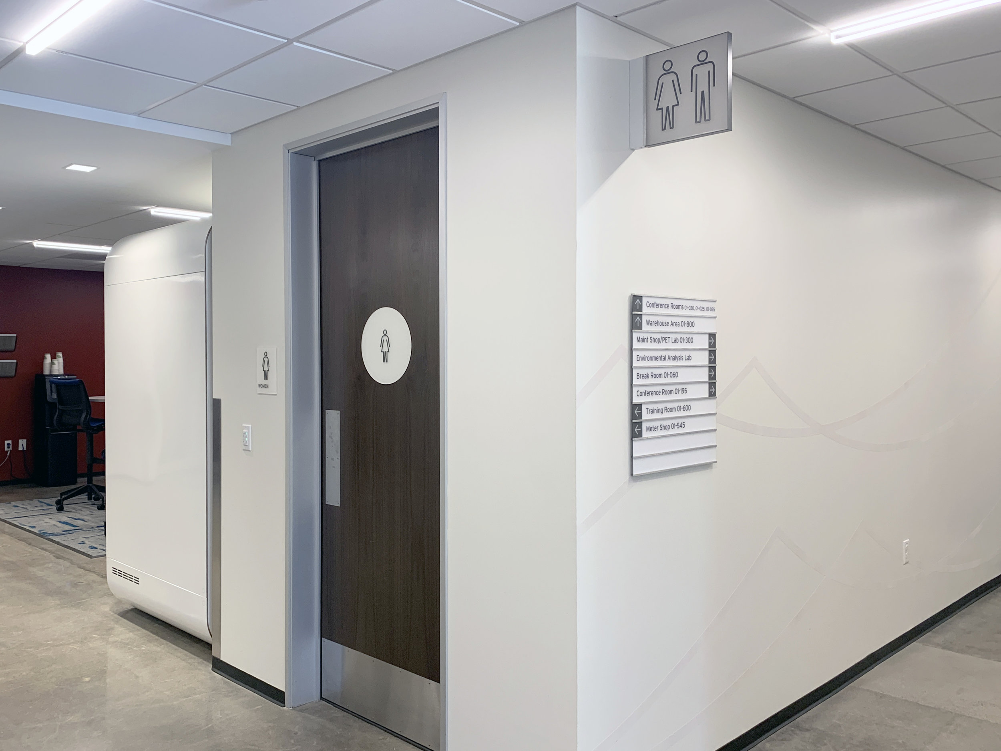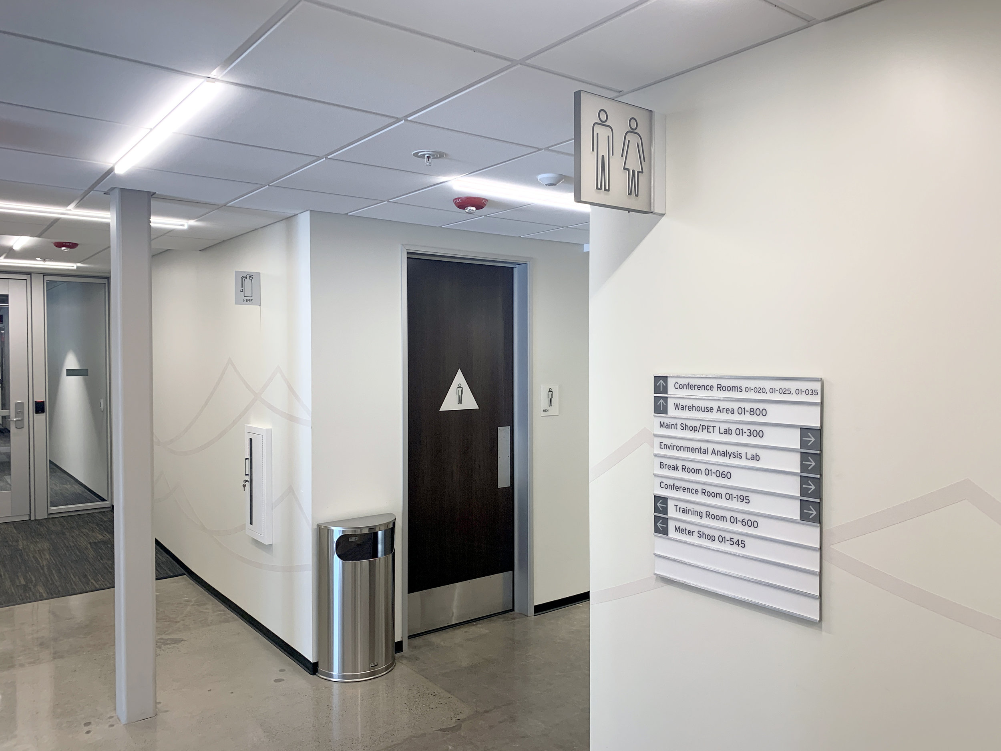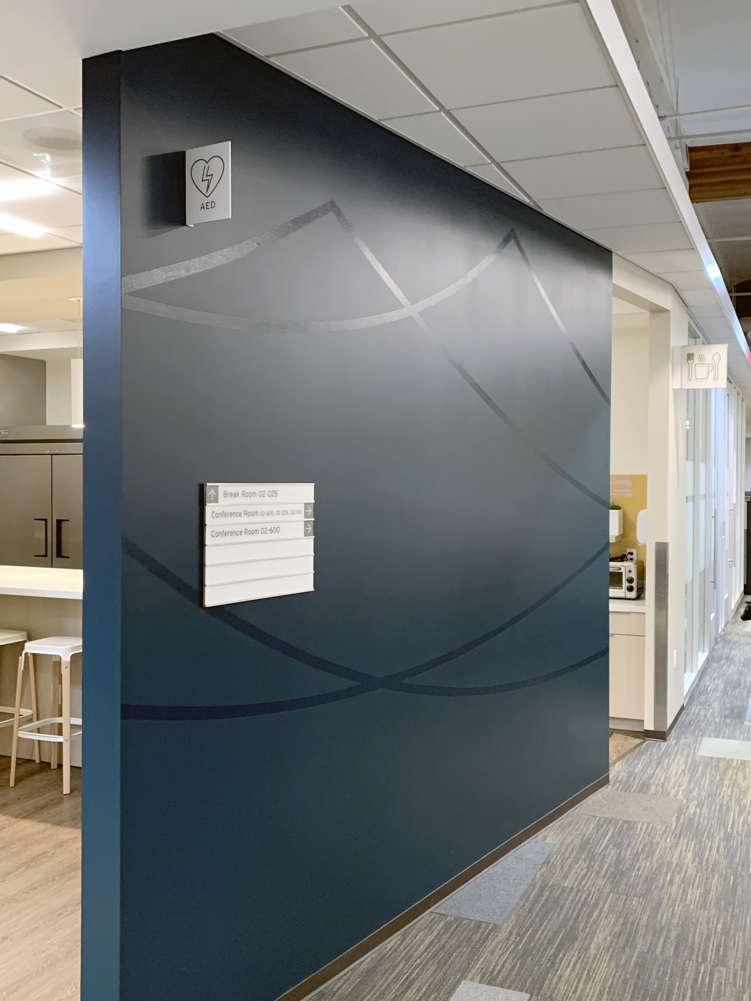SDG&E renovated its 90,000 square foot office and warehouse and needed a strategic system of signage and graphics to improve wayfinding for staff and visitors. Graphic Solutions’ designs offer a sleek, clean aesthetic, and complement and unify color themes and architectural conditions.
Graphic Solutions created a comprehensive interior signage, wayfinding and graphics system for SDG&E’s diverse building inventory and guidelines for ongoing renovations. New signage is designed to enhance employee well-being and can be adapted to a variety of building conditions. Signage also integrates with SDG&E’s digital interactive wayfinding kiosks and digital conference room scheduling display screens.
Client: SDG&E
Services:
comprehensive sign plan for interior office and warehouse
graphics program for interior walls
signage guidelines
construction documents

